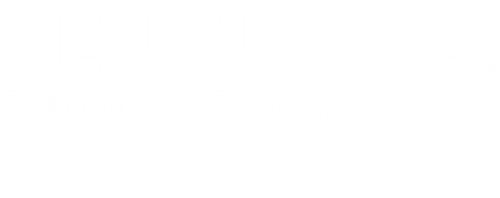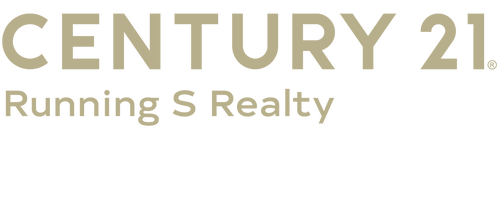


1116 S 2nd Street Floresville, TX 78114
Description
596066
0.34 acres
Single-Family Home
2014
Hill Country, Contemporary/Modern
Floresville Isd
Wilson County
Railroad Add
Listed By
Central Texas MLS
Last checked Feb 13 2026 at 12:46 AM GMT+0000
- Full Bathrooms: 3
- Separate Shower
- Walk-In Closet(s)
- Shower Only
- Ceiling Fan(s)
- Laundry: Laundry Room
- Garden Tub/Roman Tub
- Home Office
- Attic
- Range
- Disposal
- Separate/Formal Dining Room
- Kitchen Island
- Open Floorplan
- Granite Counters
- See Remarks
- Laundry: Washer Hookup
- Breakfast Bar
- Other
- Laundry: Electric Dryer Hookup
- Electric Range
- Kitchen/Dining Combo
- Dining Area
- Cathedral Ceiling(s)
- Double Vanity
- Electric Cooktop
- Vaulted Ceiling(s)
- Pull Down Attic Stairs
- Electric Water Heater
- Range Hood
- Gas Water Heater
- Tankless Water Heater
- Soaking Tub
- Railroad Add
- Flood Zone
- City Lot
- Views
- Foundation: Slab
- Central
- Electric
- Multiple Heating Units
- Central Air
- Vinyl
- Laminate
- Tile
- Carpet Free
- Roof: Shingle
- Roof: Composition
- Utilities: High Speed Internet Available, Natural Gas Available, Electricity Available, Natural Gas Connected, Water Source: Public
- Sewer: Public Sewer
- Oversized
- Carport
- Attached Carport
- No Garage
- 1
- 2,817 sqft
Estimated Monthly Mortgage Payment
*Based on Fixed Interest Rate withe a 30 year term, principal and interest only





3 large bedrooms, all with great views from the Low-E windows, 2 full bathrooms, and both are specifically appointed with ADA capabilities, and tile flooring. And you will find a large spacious laundry room with a separate office/study in a quiet private area of the home! Inside the workshop, you have privacy for those important hobbies! And in the large backyard the casita/mother-in-law suite has a living area, a bedroom and a bath.
Views for miles from the porches!